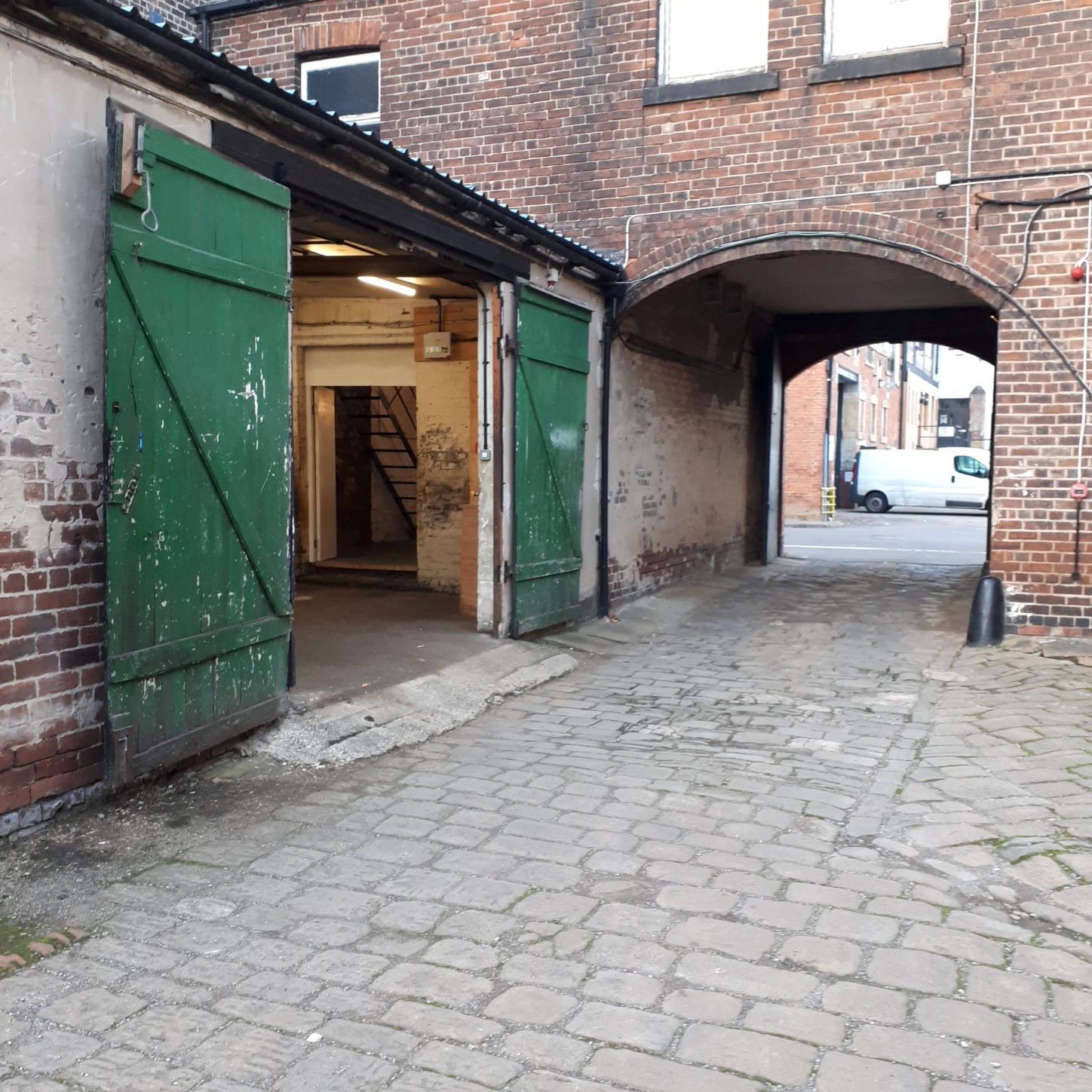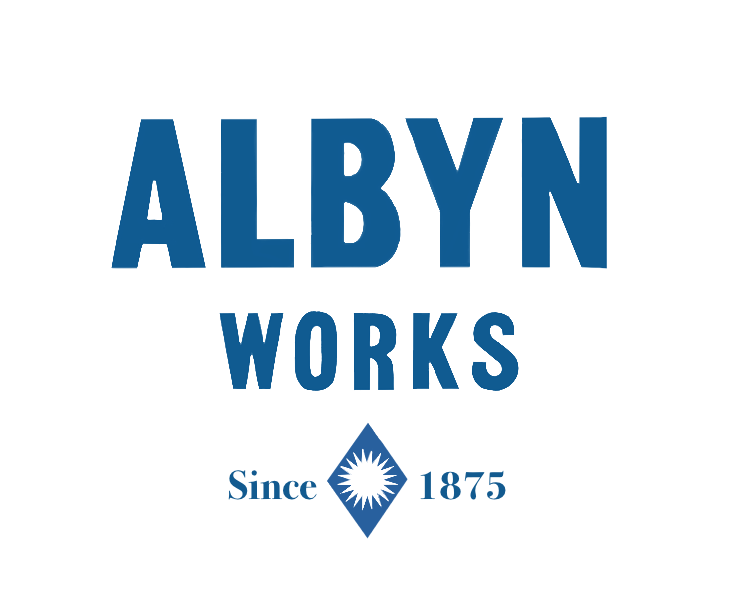UNIT 124a & b (Caretakers House)
The Caretakers Cottage/House/Lodge is an interesting opportunity as it comprises a ground floor workshop/office/studio style unit at the front (unit 124 a) with street access via a front door to Burton Road. Above the ground floor space are two floors of the house which can be used as ancillary office or storage space. At the back of 124 (a) is a workshop (unit 124 (b)).
The spaces are available as a whole (124 a & b plus upper floors) or it can be split into the Workshop (124 (b) and the front and upper floors (124 (a) as the access to the upper floors is via 124 (a) only.
Own water and sink access.
The Caretakers Cottage is a great space that has had all of its electrics rewired and offers an opportunity to open a retail/office/storage or retail service premises (subject to planning) in the popular area of Kelham Island, Sheffield.
Floor: First - front ground 124 (a) 358 sq ft (sf) and rear ground 124 (b) 428 sf, second floor (124 (c)) 338 sf and third floor (attic) (124 (d)) is 140 sf.
Size: spaces vary - see Floors
Seats: any combination depends on usage
Additional Information: The unit has a connecting door between Unit 124 (a) and 124 (b). If the units are split so the Workshop (unit 124 (b)) is let separately the adjoining door would remain locked off. Unit 124 (a) comes with access to Unit 124 (c) and (d) as they form part of the house (and if unit 124 (b) is let) are only accessible via unit 124 (a).
There is currently one allocated parking space for the house plus FREE on road parking around Albyn works on Burton Road.
Previous Uses/ Users: antique storage and online sales collection. Arts studios. Engineering unit.
For more information please contact by email info@albynworks.co.uk

















